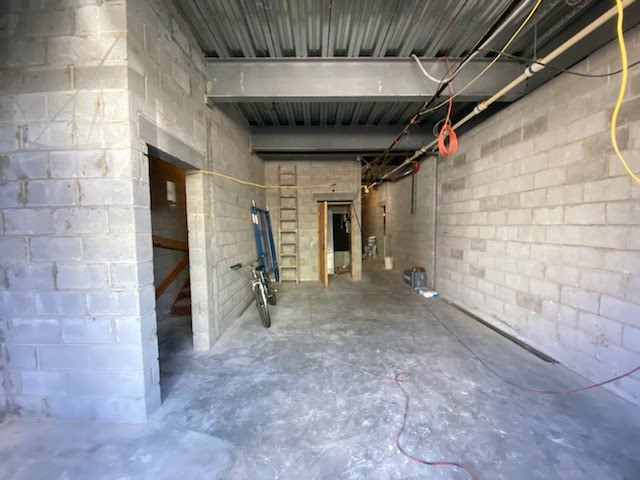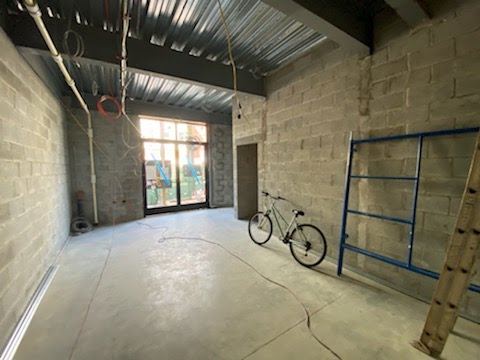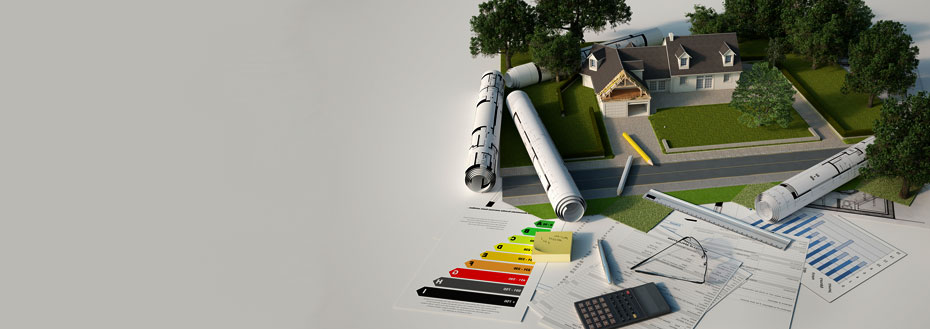
WHAT WE DO
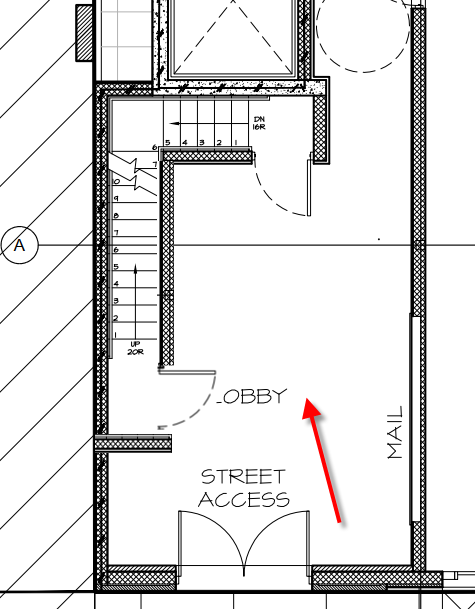
Conceptual Design
What impression do you want to make with your design? In this first phase, we meet with the client to determine what goals or objectives they have in mind. We use techniques such as mood boards and parallel models in collaboration with the client. We then arrive at a several conceptual designs for the client to consider.
Design Development
From the concept, we create visualizations of your design based on the dimensions of your actual space. Renderings are based on your existing architectural drawings and input into our software for the most accurate models. Thus as-built features are incorporated into the design which produces realistic designs that not only achieves an aesthetic, but also considers any real-world constraints.
3D Modeling and Rendering
Three-dimensional models and renderings are helpful in visualizing what and how the spaces will look like once completed and allows the client to foresee unanticipated issues. We can produce presentation models, colored renderings, photo-realistic computer renderings, and animation.
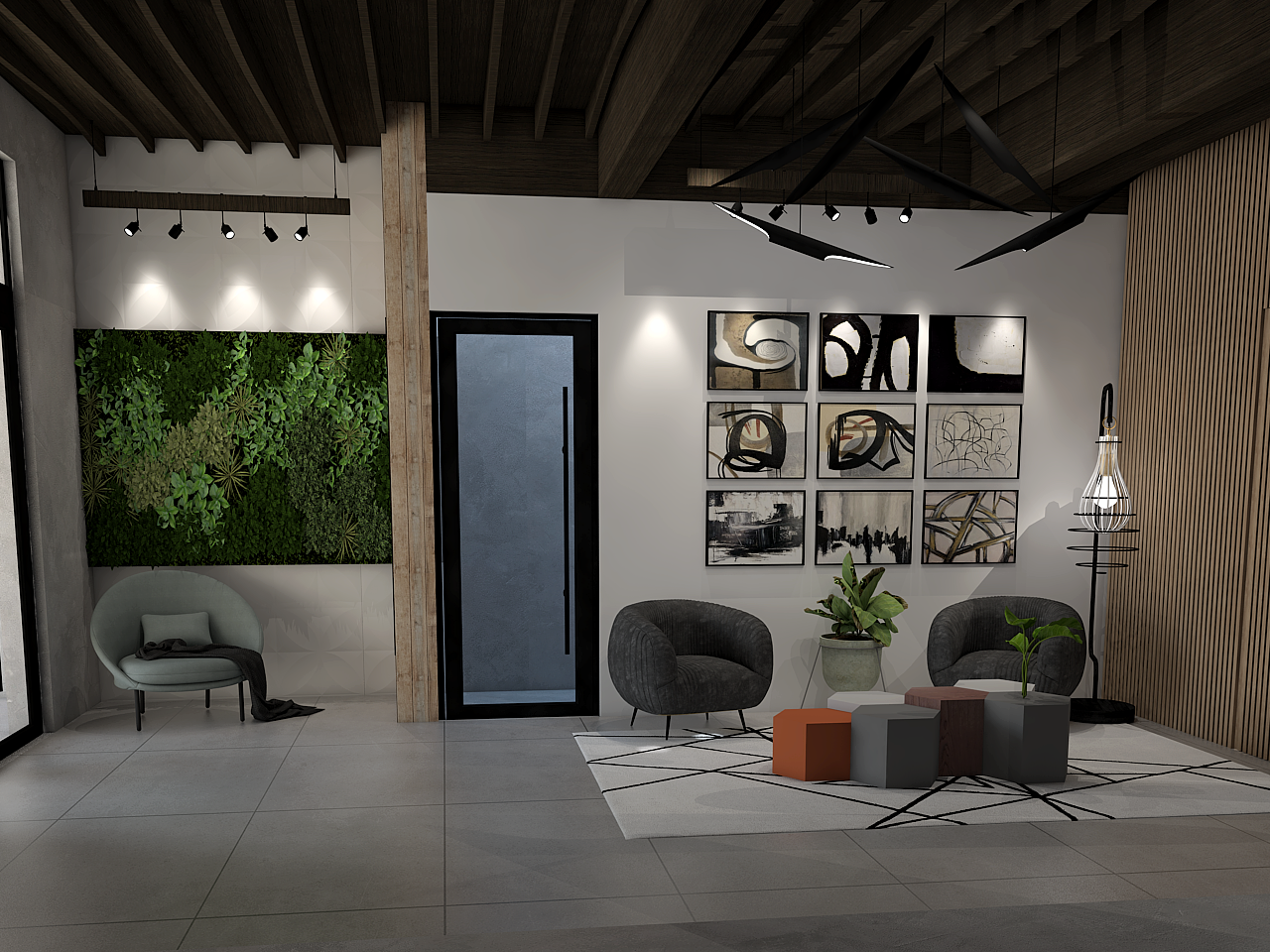
Sourcing and Construction
The final step is to build the design. We will source the materials and our fabrication crew will build it. Whether it’s flooring, tile, electrical, paint, or wallpaper, our construction team will execute based on your approved plan. Lastly, we will source the artwork, lighting, furniture, and decorate the space.
Case Study
580 Palisade Ave in Jersey City is a mixed-use building with commercial and residential condominiums. The architectural theme combines the look of a traditional industrial building with modern amenities.
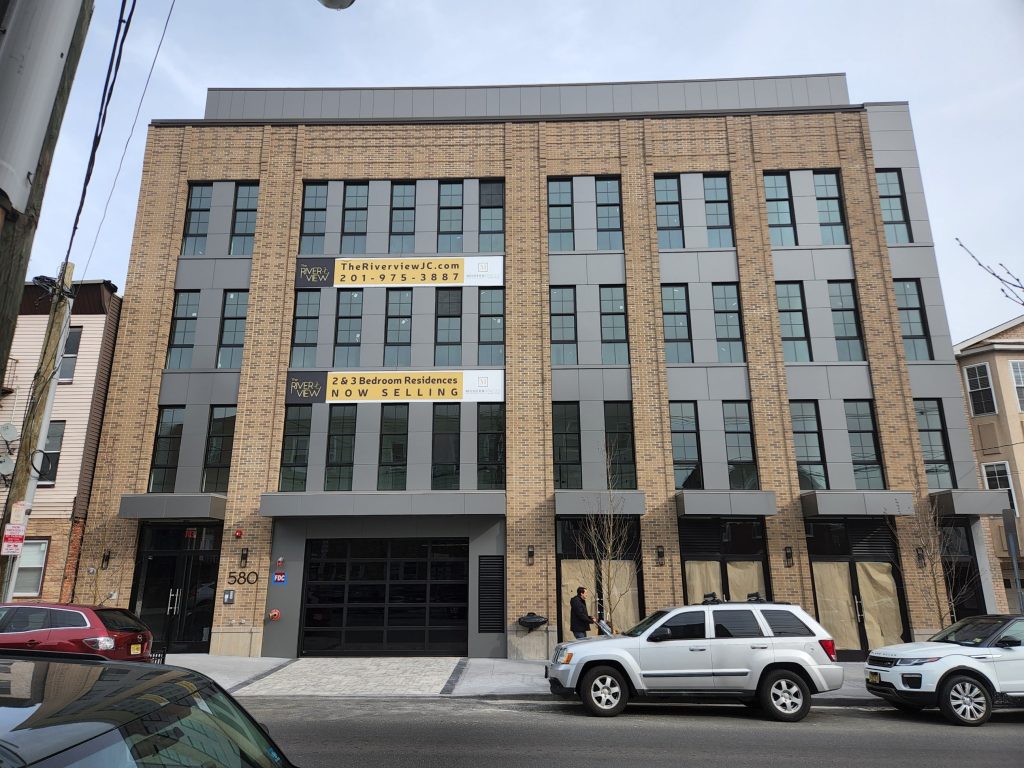
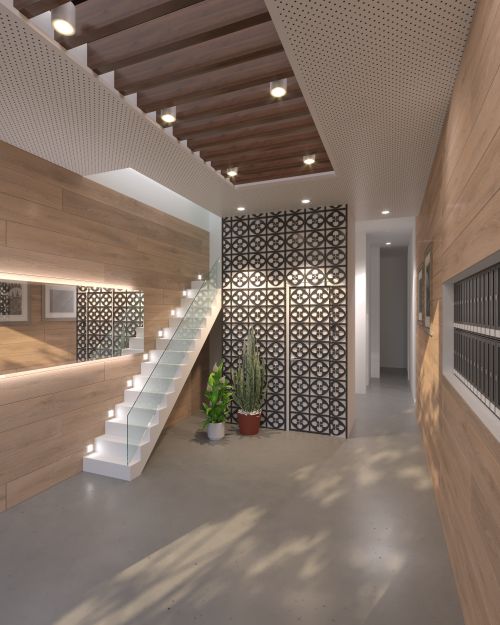
The Challenge
The lobby is a long narrow room with two doors and a passage way in the rear for the elevator. Due to fire code regulations, the doors to the stairwells had to be enclosed by walls. These walls intruded into the center of the room, making the room feel smaller than need be, and created a small alcove next to the door. Furthermore the two doors and passageway created an visual imbalance.
The solution was to use Japanese modern style cues. Clean lines, natural materials, and simplicity greats the visitors with a feeling of calm and refuge. We used vertical wood strips on the walls which allowed the doors to be hidden, yet still be fully functional. Natural colors were selected to complement the exterior industrial feel without the cold feeling associated with bare metal. The open ceiling was partially hidden by flat black beams, which still allowed access to electrical and plumbing lines for easy maintenance. The alcove was decorated with a stylized living wall, with live indoor plants for both beauty and air quality.
